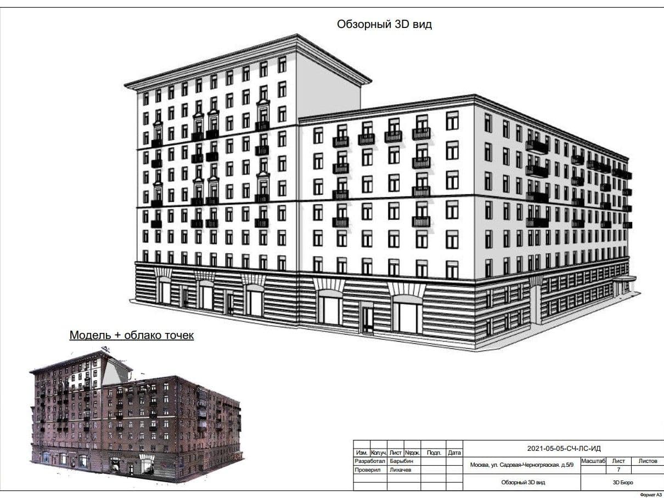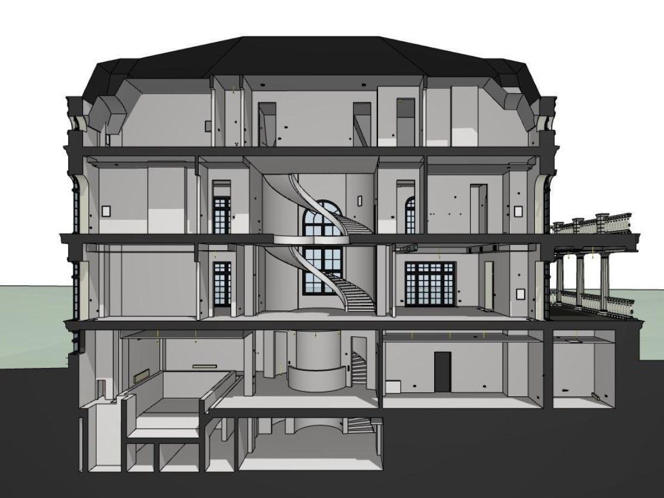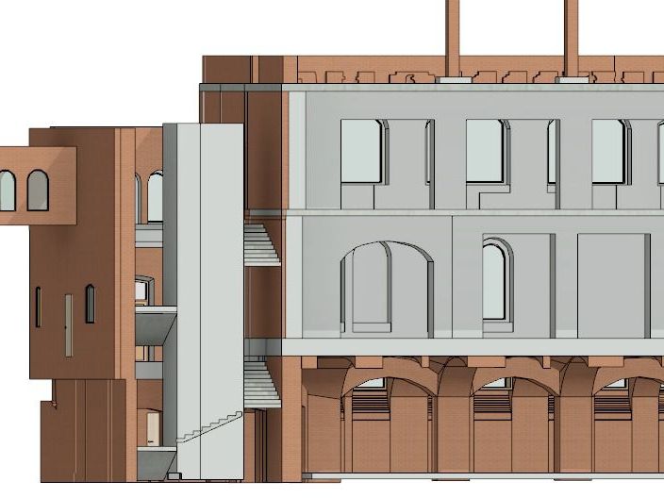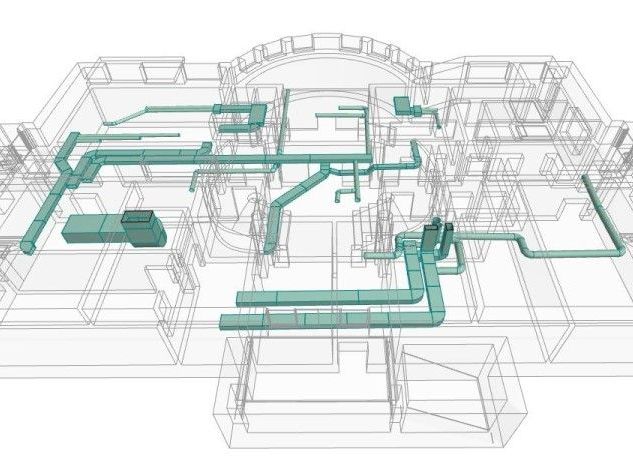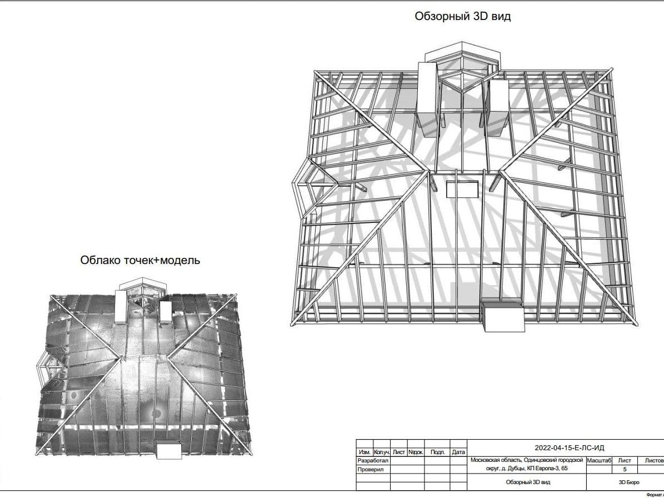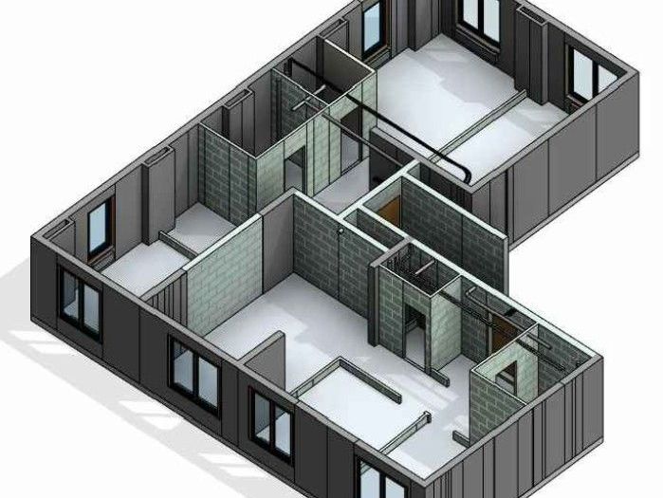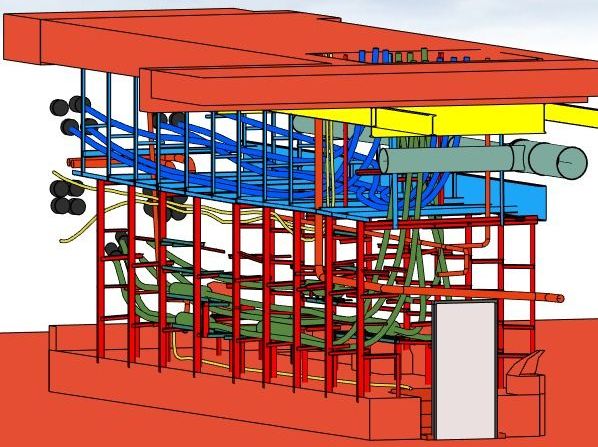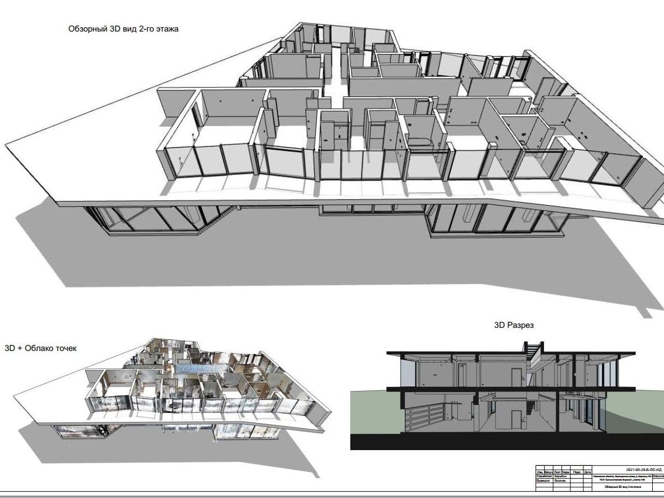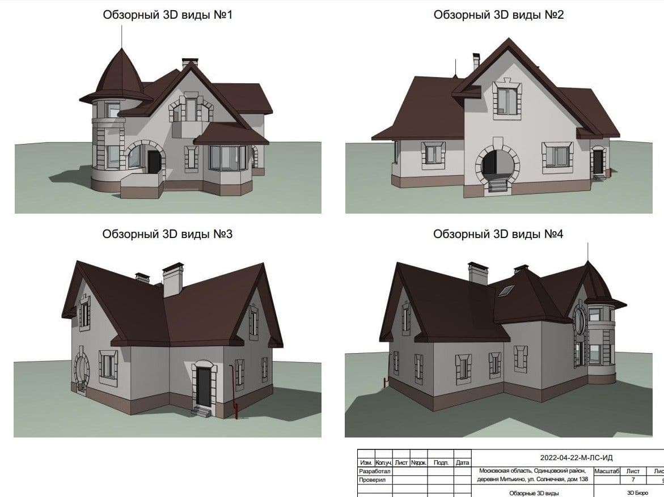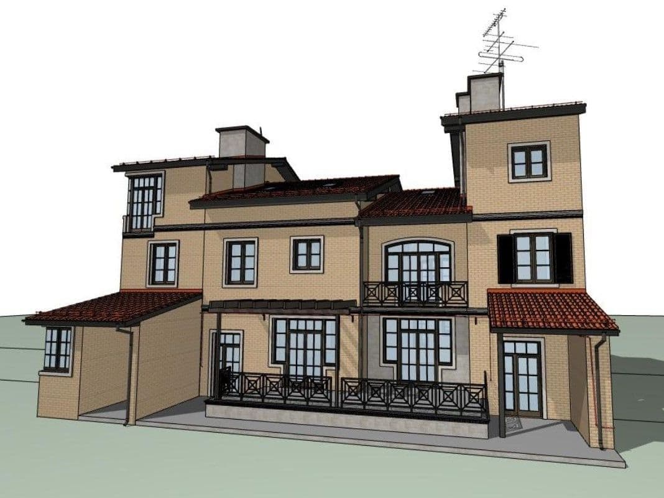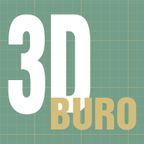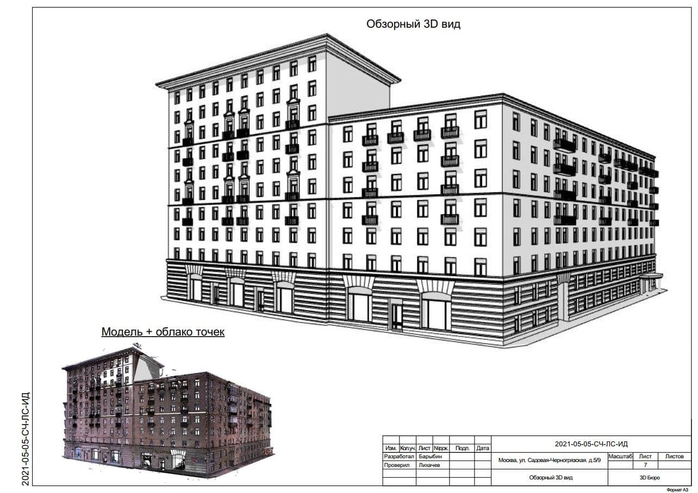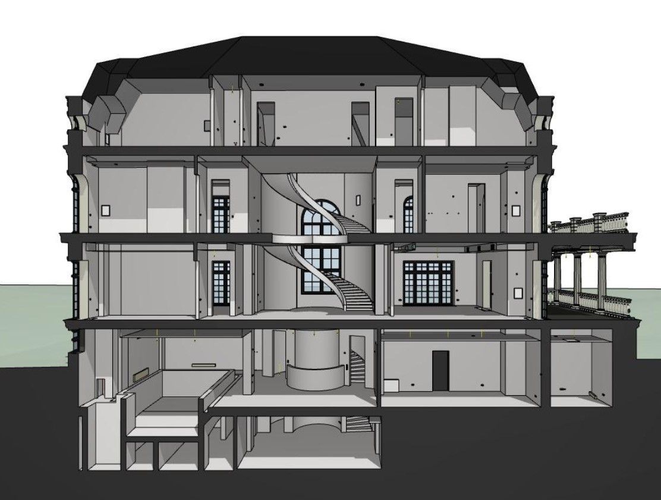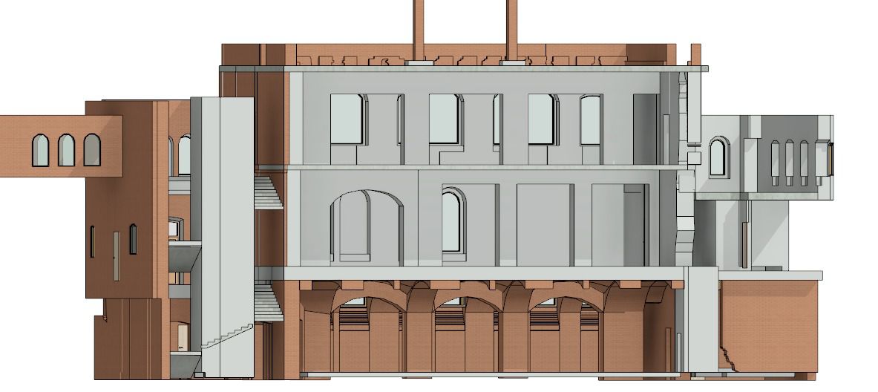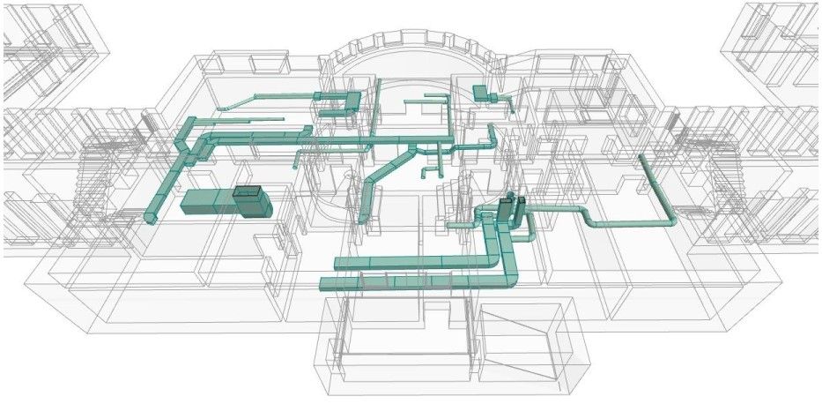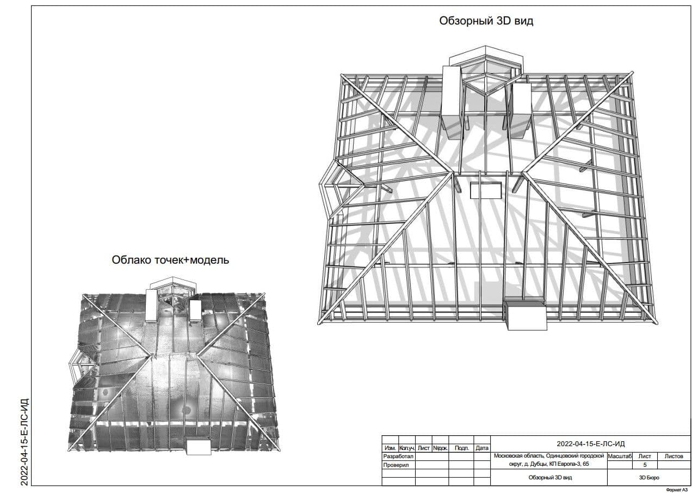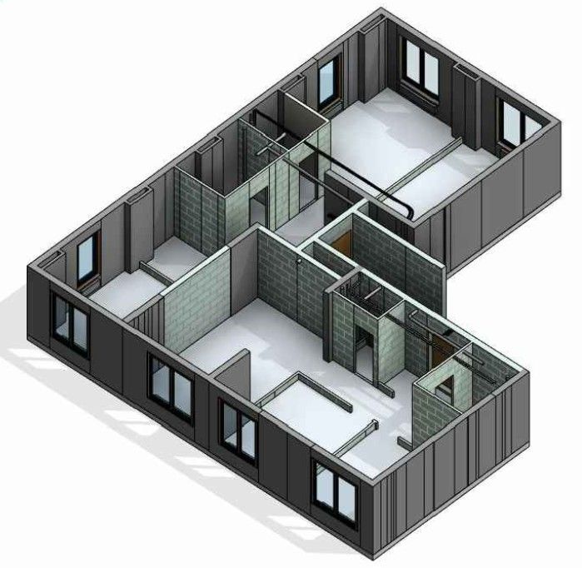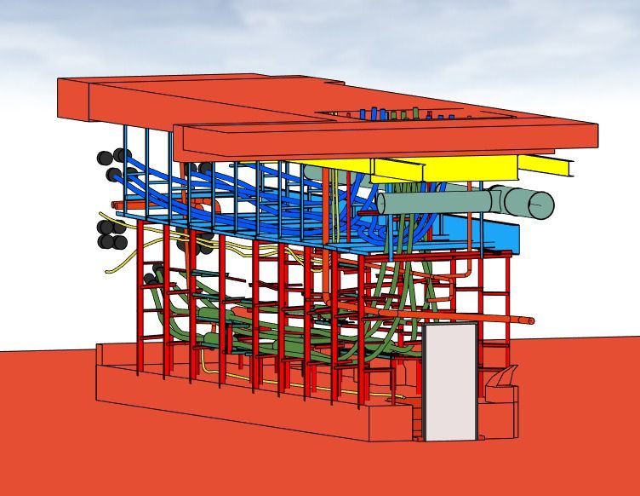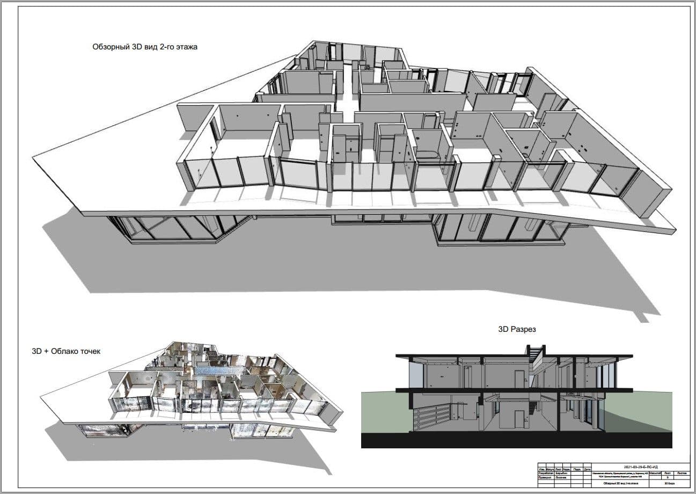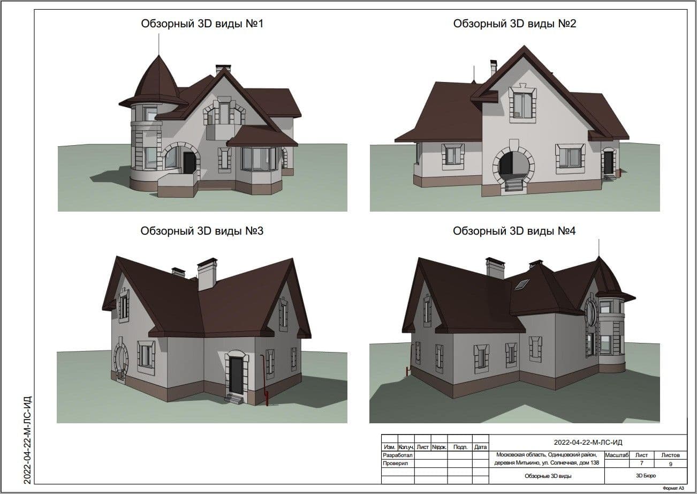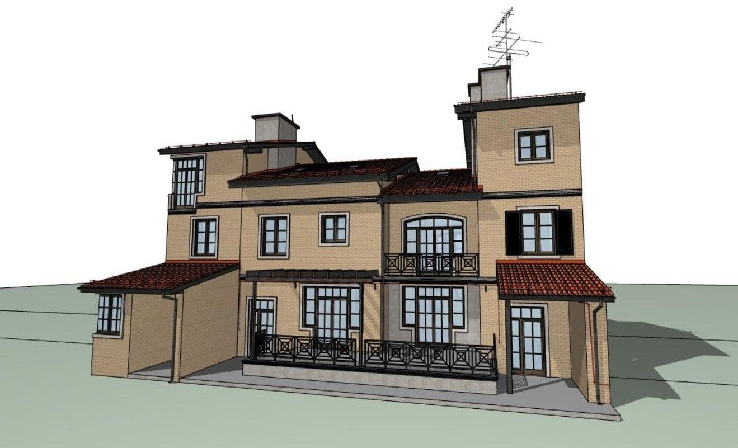3D and BIM modeling
BIM modeling is a fundamentally new approach to building design, construction and analysis. The BIM model is not only a visualization of the building outside and inside, it is primarily a database that contains all the information necessary for the design, construction, operation, repair and demolition of objects, such as: construction materials used, utility network routes, doors, windows, equipment. When changing one section, all parameters in the BIM model are recalculated. Thus, always up-to-date parameters help to strictly control the purchase of materials and contractors’ work, which eventually allows clients to meet the budget.
A 3D model is a three-dimensional image of a facility with all the structural elements (floors, walls, partitions, roof, columns, beams, metal structures, etc.). It is additionally possible to display engineering communications, decorative elements, furniture.
Based on the point cloud, our specialists carry out 3D and BIM modeling with the required specification. The model based on a point cloud is accurate and completely coincides with the real object.
3D and BIM modeling is necessary for:
- creating visualization
- construction of additional sections and views
- designing utility networks
- estimate of finishing materials
- operation and maintenance of buildings
- reconstruction of buildings and facades
- re-equipment of industrial and production facilities
A 3D model is a three-dimensional image of a facility with all the structural elements (floors, walls, partitions, roof, columns, beams, metal structures, etc.). It is additionally possible to display engineering communications, decorative elements, furniture.
Based on the point cloud, our specialists carry out 3D and BIM modeling with the required specification. The model based on a point cloud is accurate and completely coincides with the real object.
3D and BIM modeling is necessary for:
- creating visualization
- construction of additional sections and views
- designing utility networks
- estimate of finishing materials
- operation and maintenance of buildings
- reconstruction of buildings and facades
- re-equipment of industrial and production facilities
