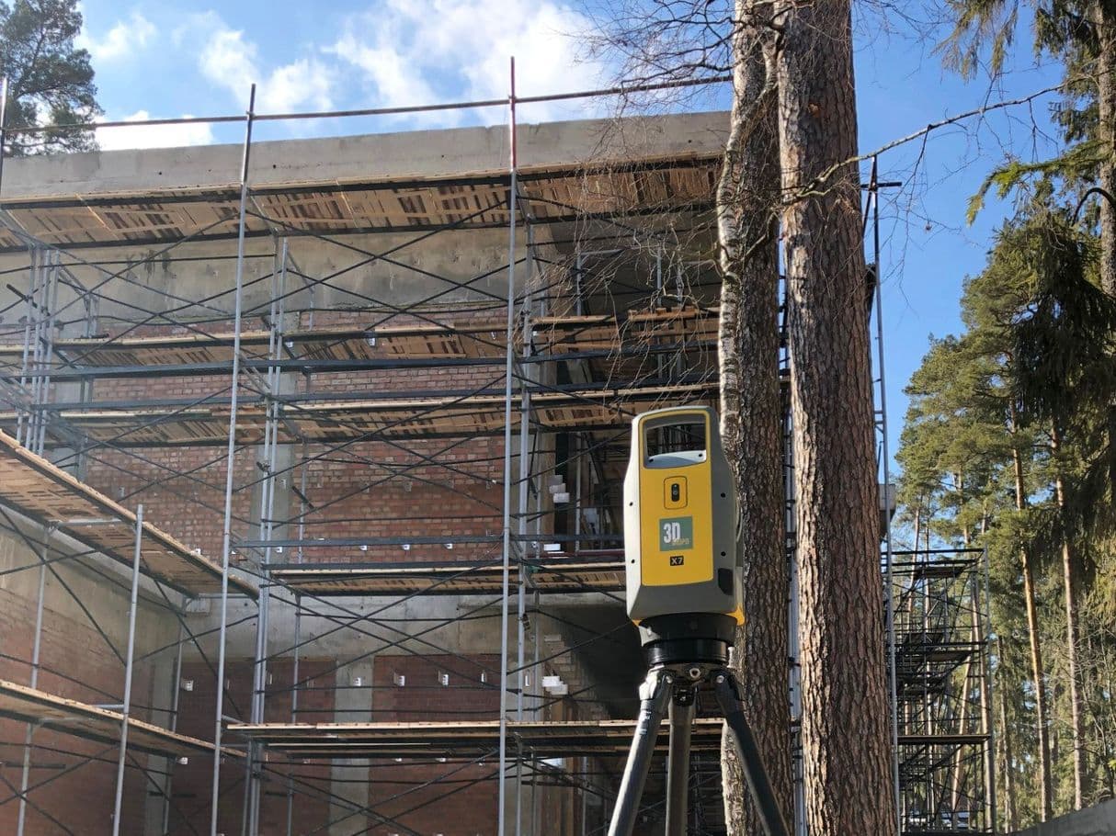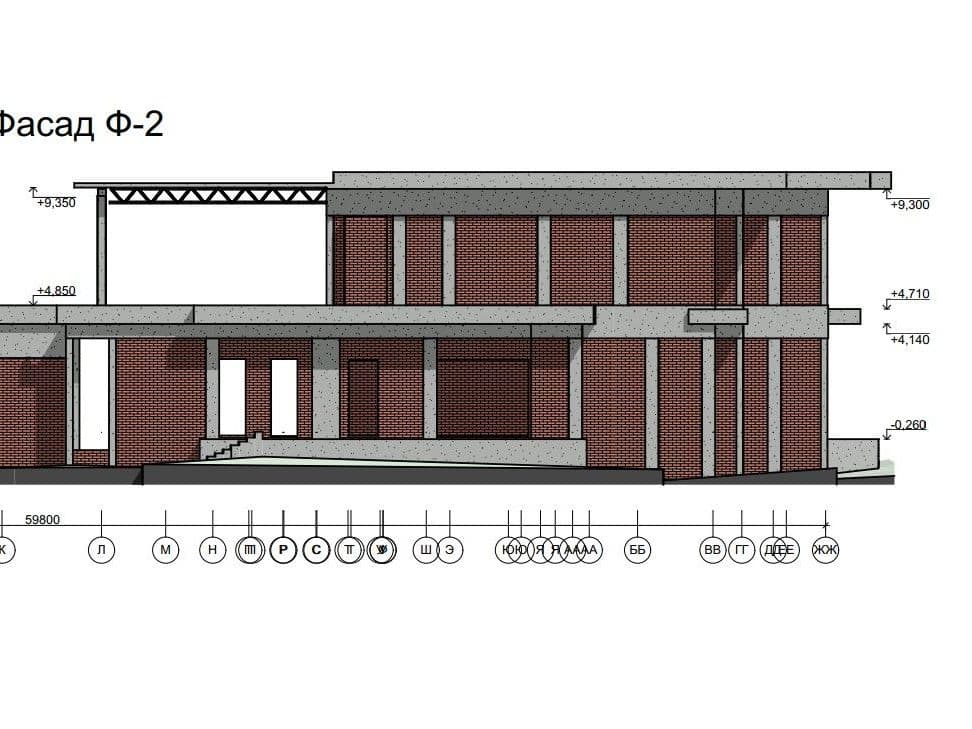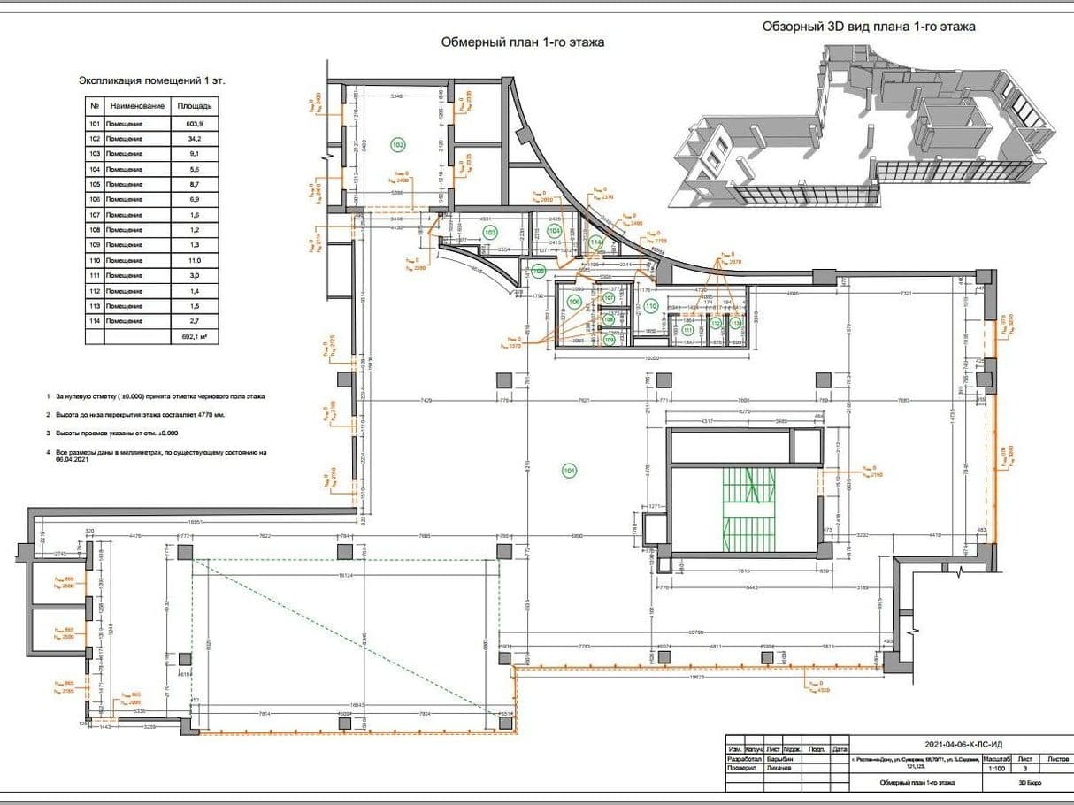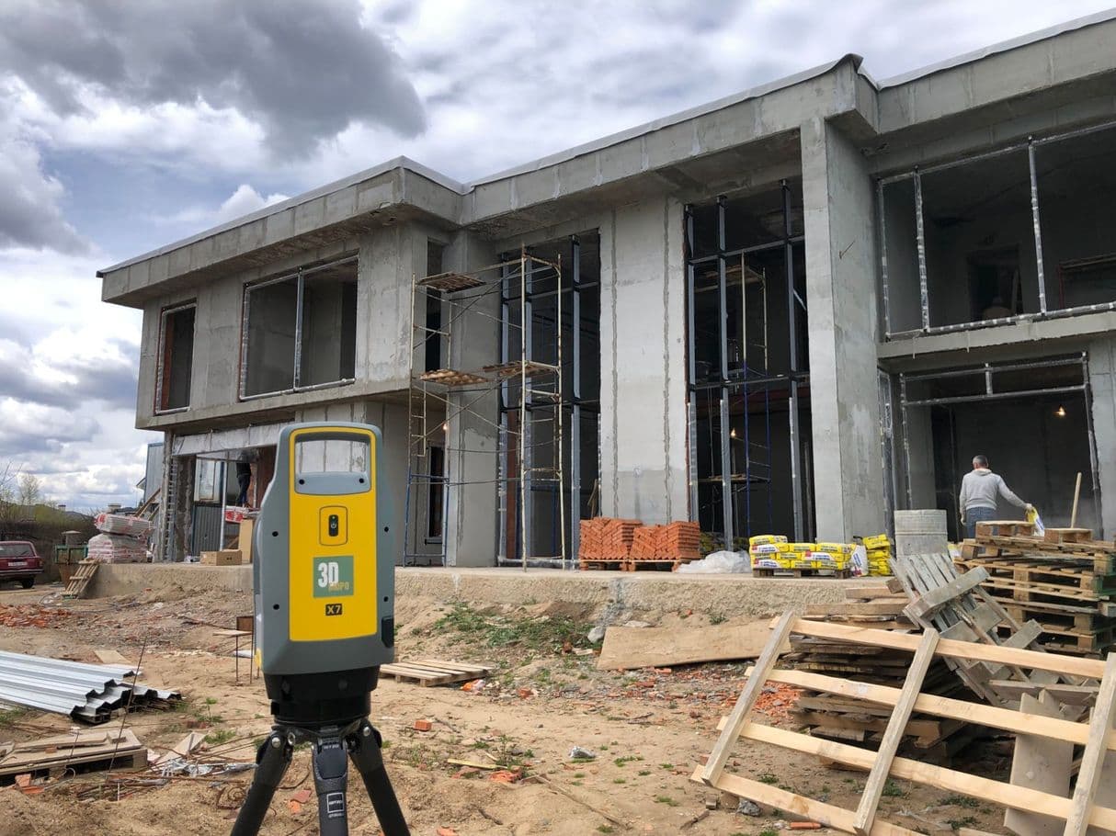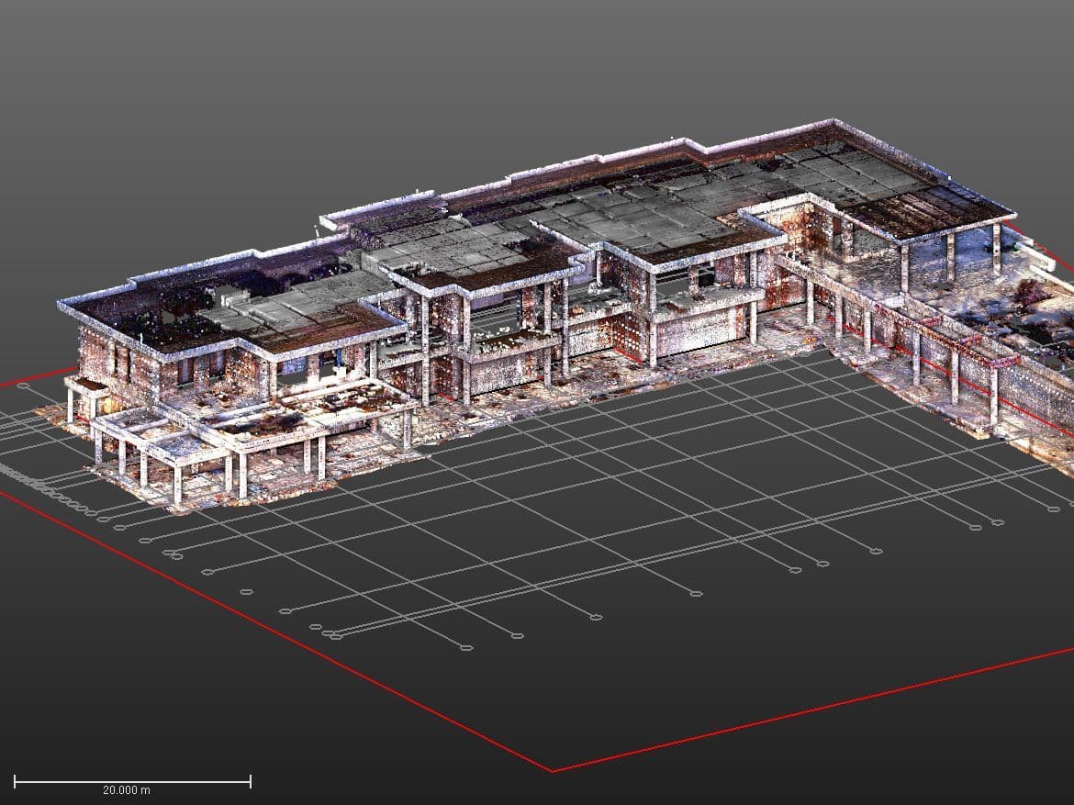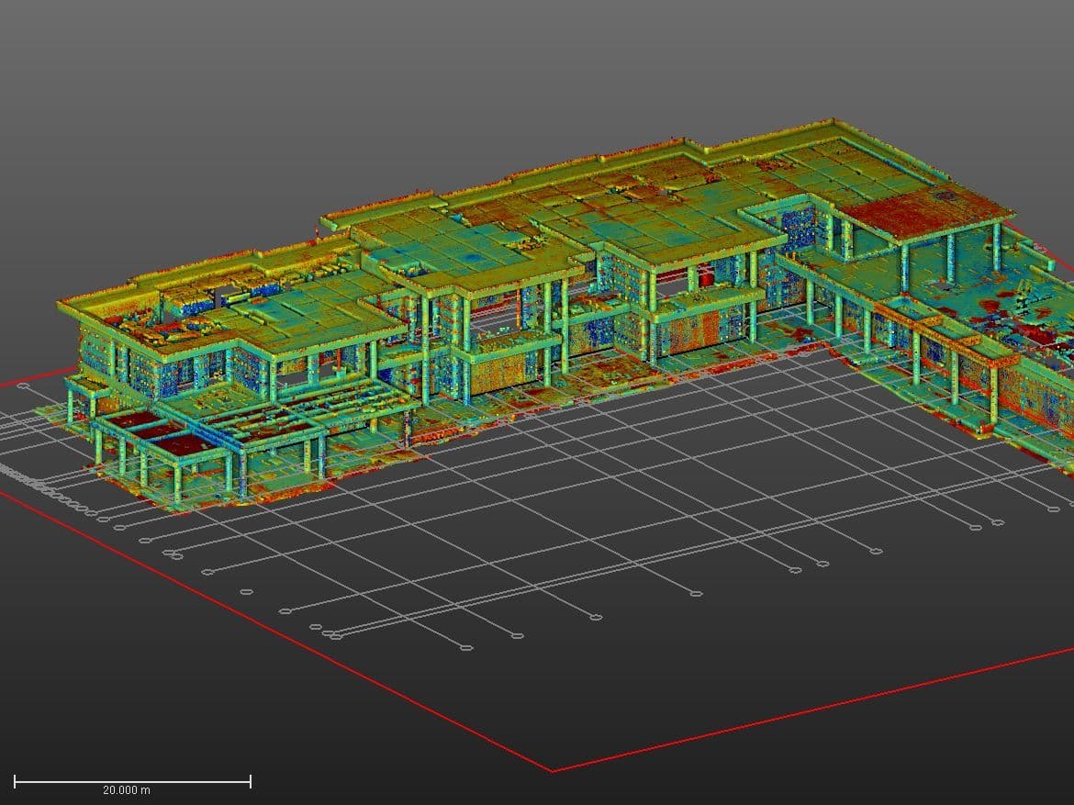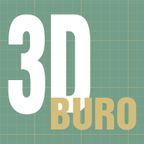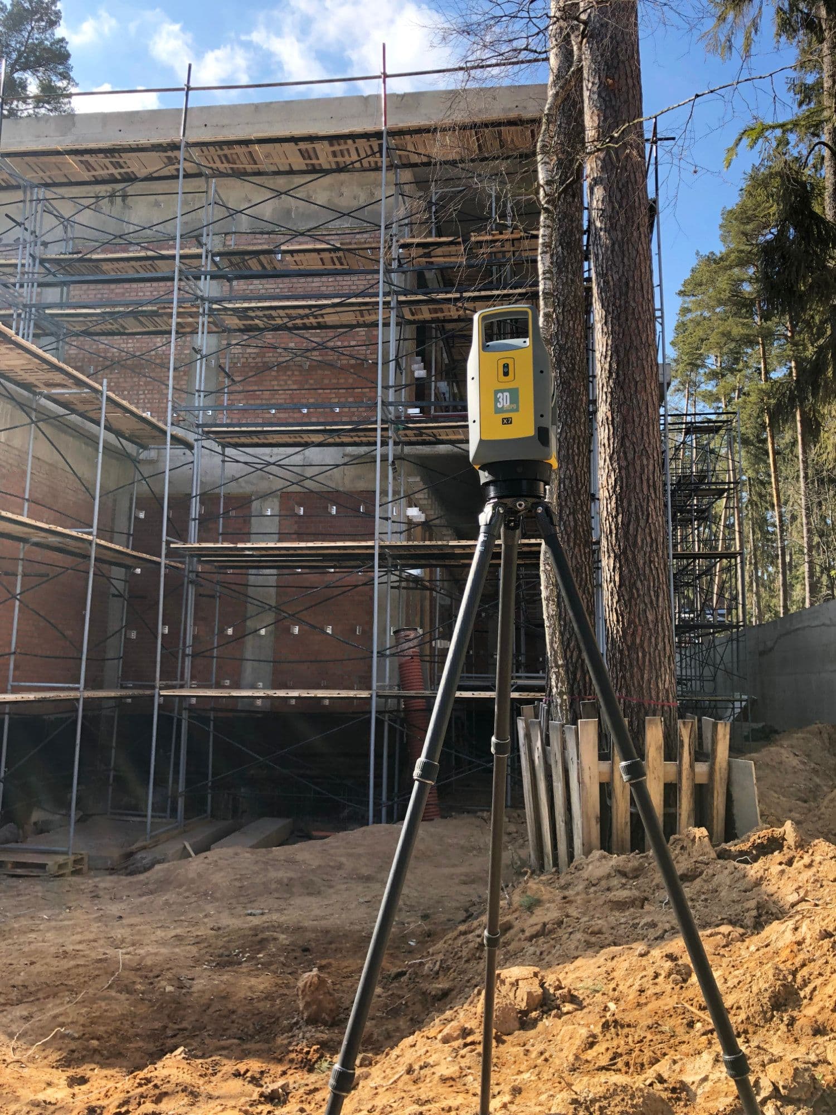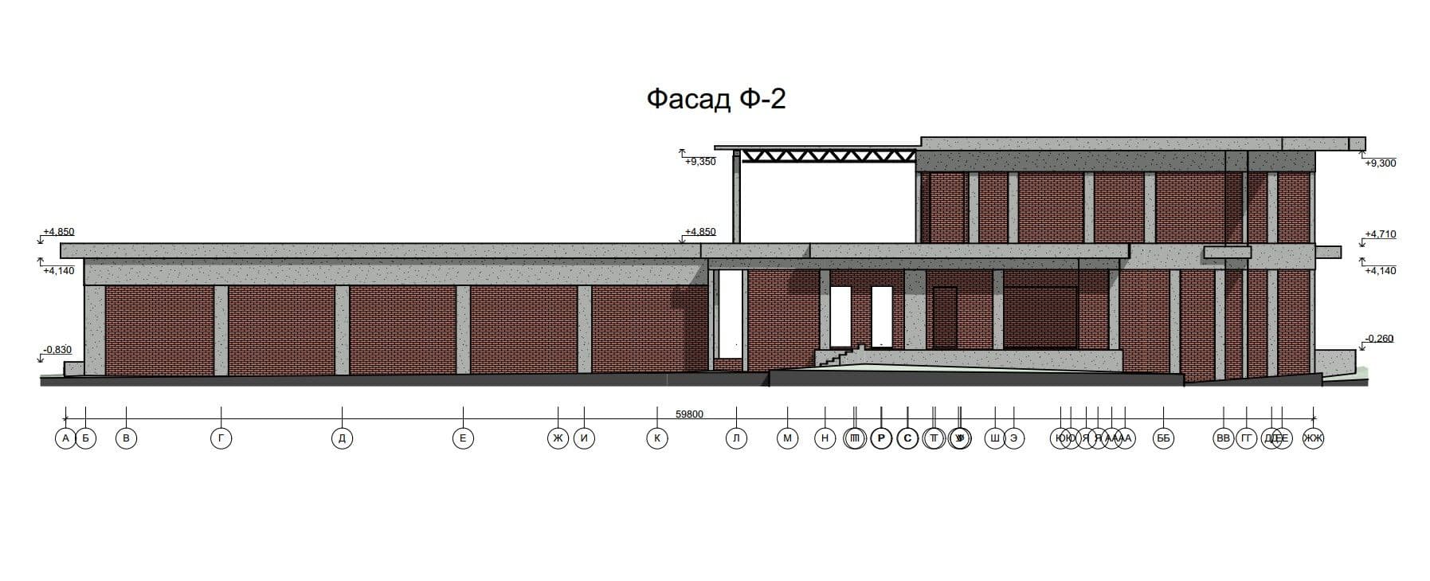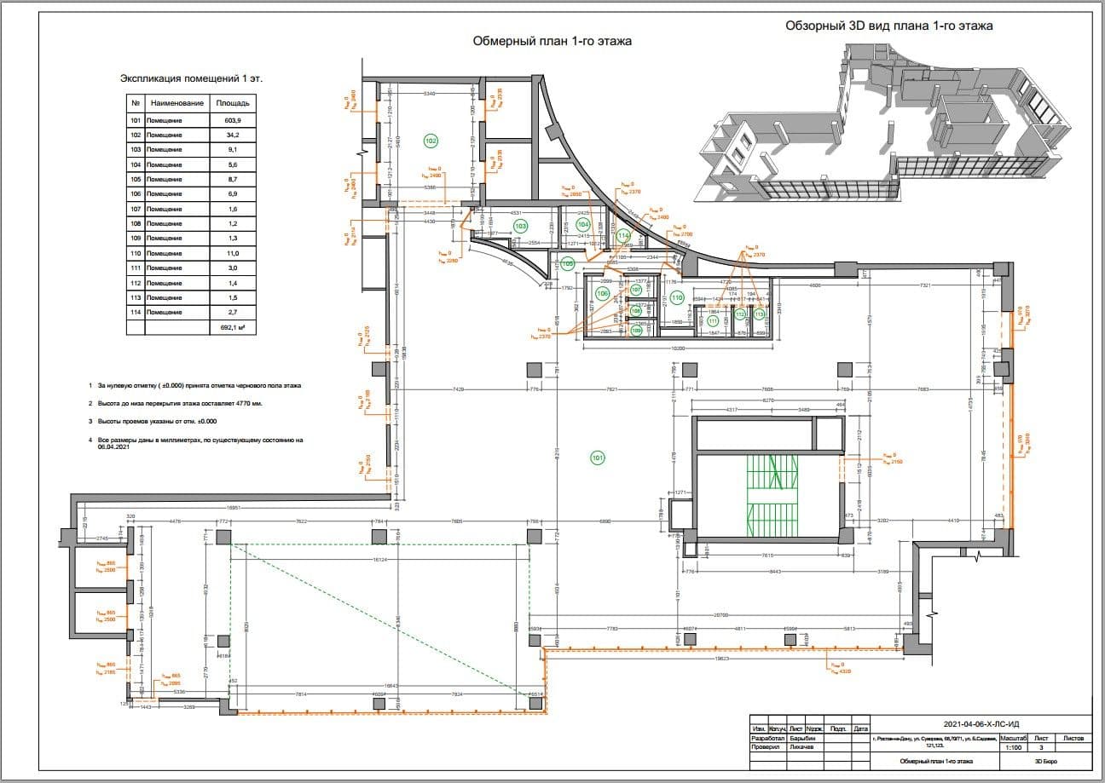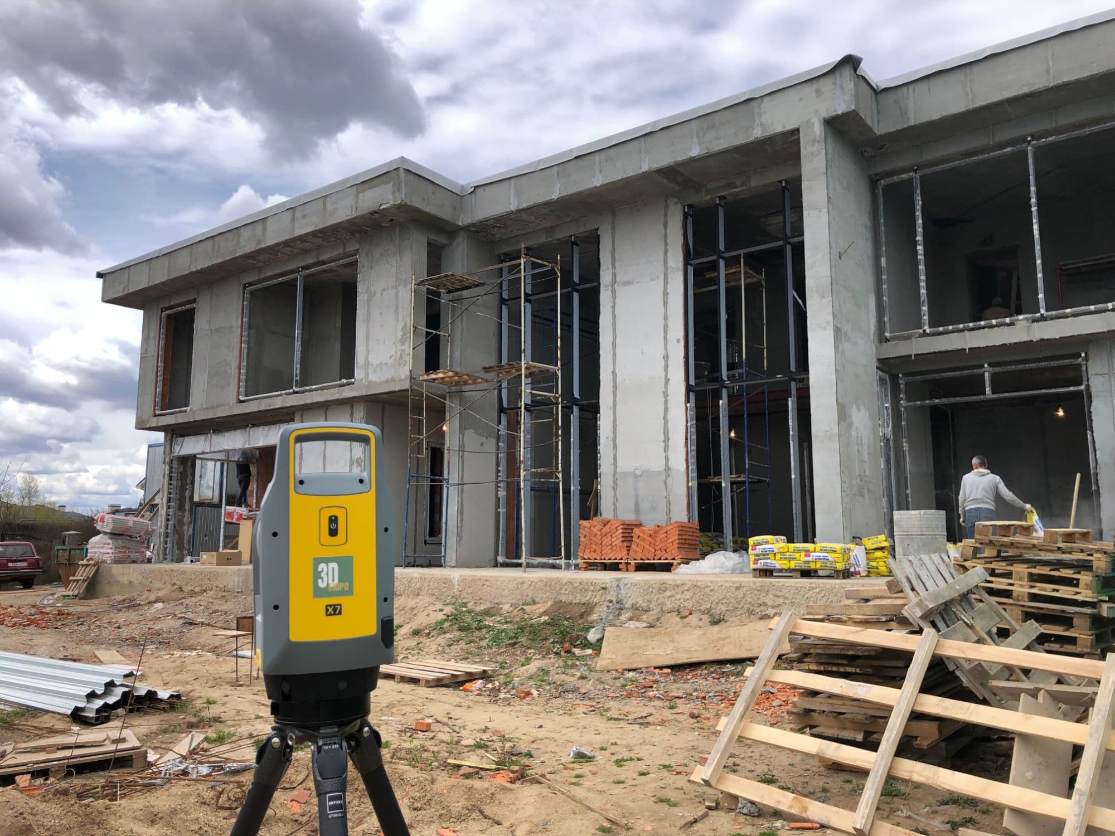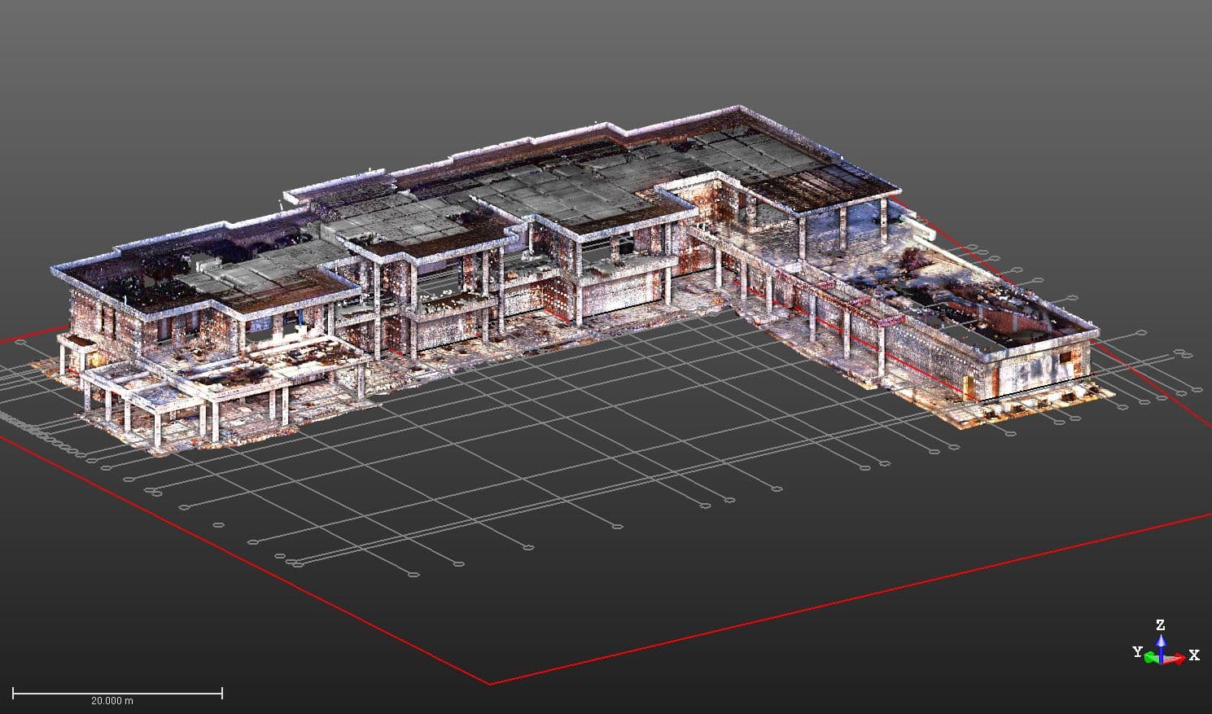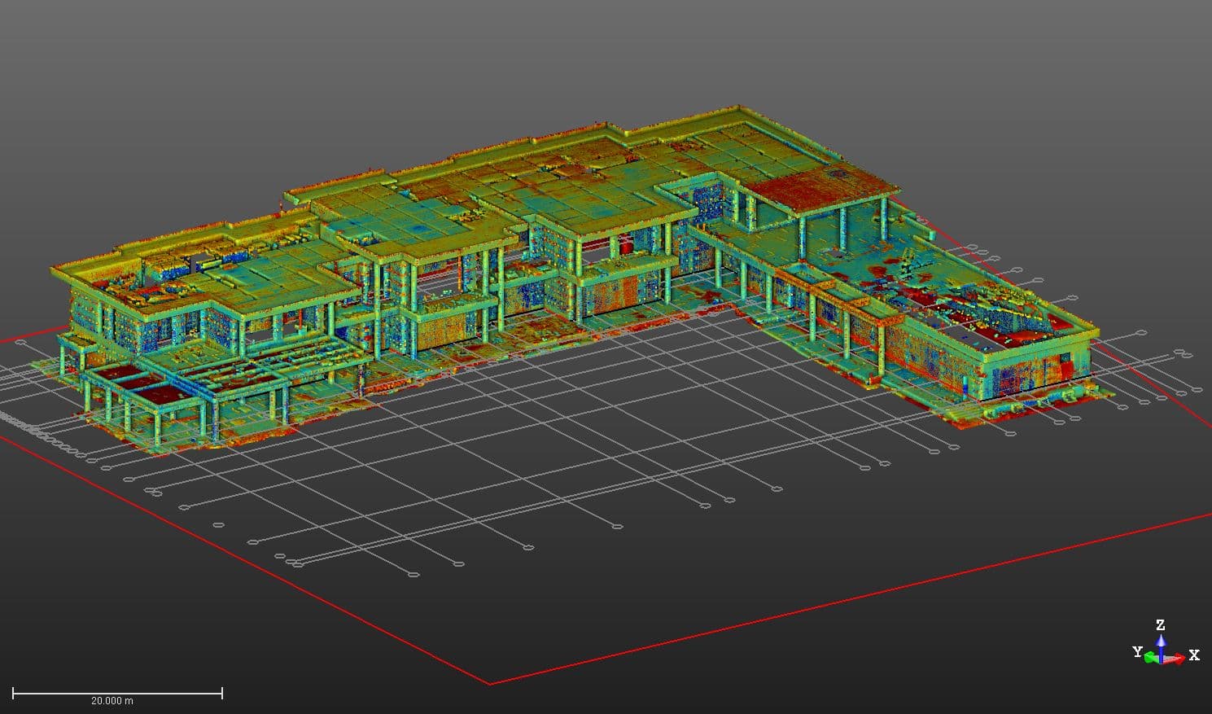Laser scanning in construction
Control of construction works, preparation of as-built documentation, determination of deviations.
- site visit
- laser scanning
- registration and refinement of point clouds
- clearing the point cloud
- measurement plan in AutoCAD or ArchiCAD
- a set of blueprints in PDF
- cloud storage space for placing blueprints and point clouds for 2 months
Additionally paid:
- report and graphical scheme of deviations
- wall sweeps
- views, sections
- 3D and BIM model
- ceiling plan
- layout of electrics (sockets, power panels, cable outlets)
- plan of lamps and switches
- plan of the plumbing equipment
- water supply and sewerage plan
- heating plan
- air conditioning system plan
- facade blueprints
- photo and video recording
- photo panoramas of the object
- coloring a point cloud
The cost may be increased in the following cases:
- scaffolding, construction waste, construction and covering materials, other obstacles are on the scanning site
- people and animals are constantly on the scanning site
- lack of lift
- pitched roof
* in such situations, the cost increase is from 30%
- report and graphical scheme of deviations
- wall sweeps
- views, sections
- 3D and BIM model
- ceiling plan
- layout of electrics (sockets, power panels, cable outlets)
- plan of lamps and switches
- plan of the plumbing equipment
- water supply and sewerage plan
- heating plan
- air conditioning system plan
- facade blueprints
- photo and video recording
- photo panoramas of the object
- coloring a point cloud
The cost may be increased in the following cases:
- scaffolding, construction waste, construction and covering materials, other obstacles are on the scanning site
- people and animals are constantly on the scanning site
- lack of lift
- pitched roof
* in such situations, the cost increase is from 30%
