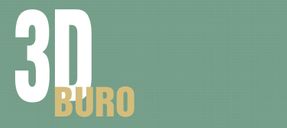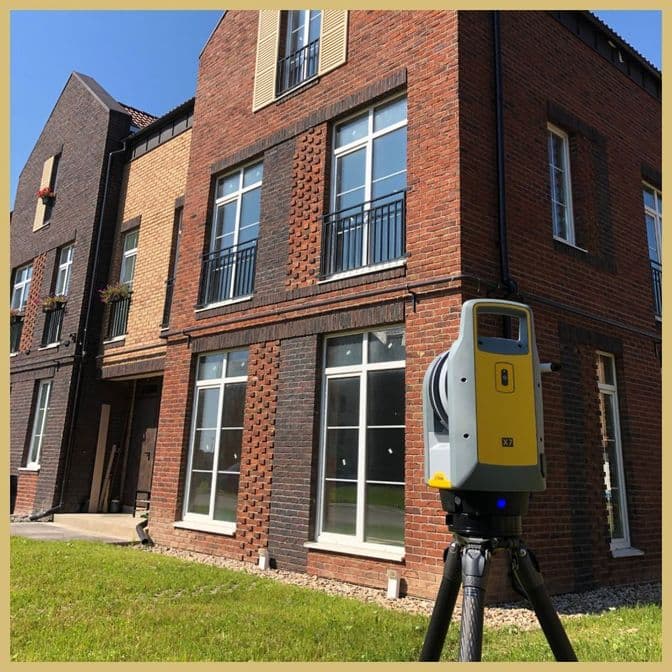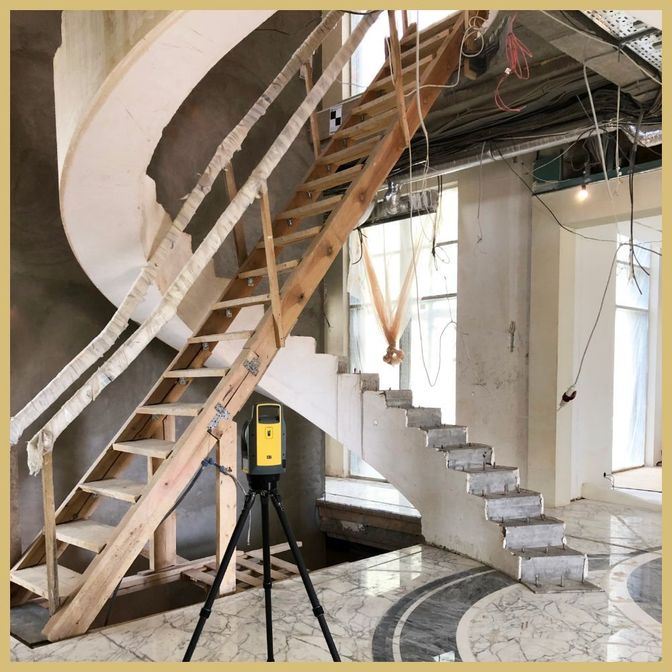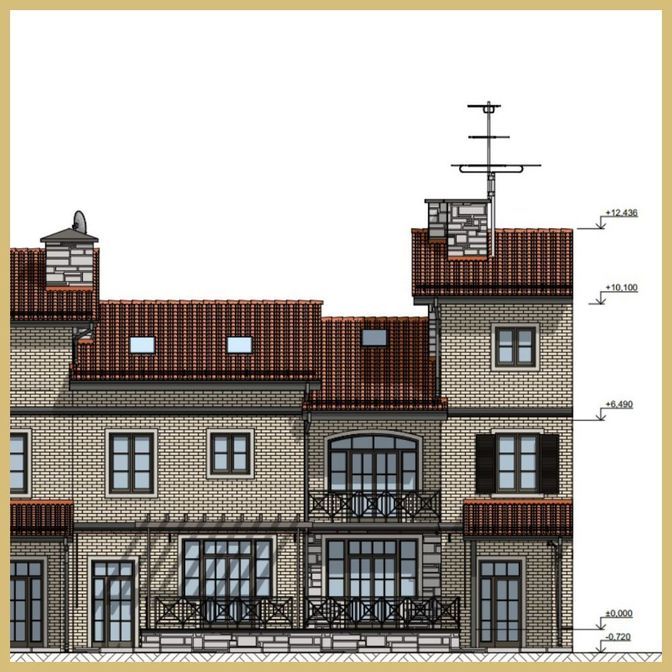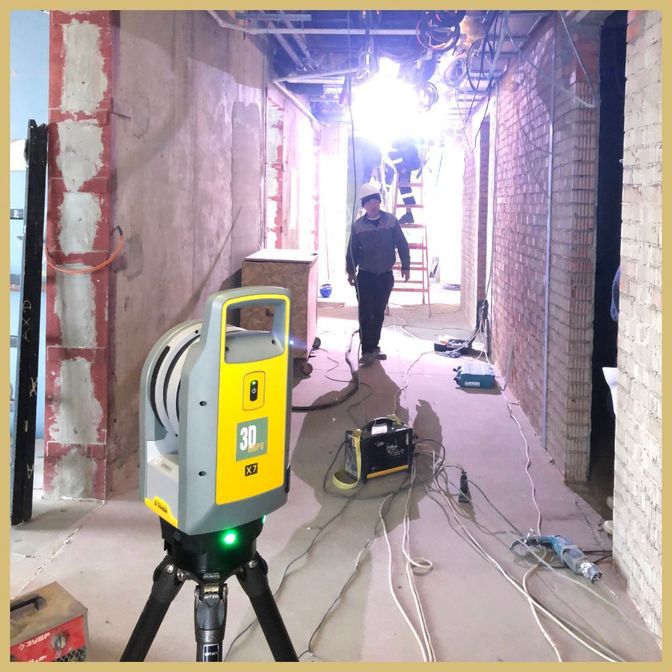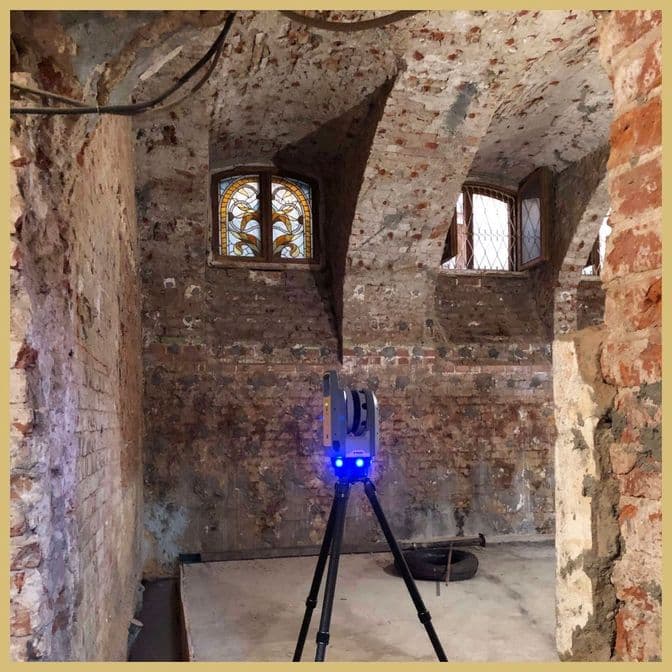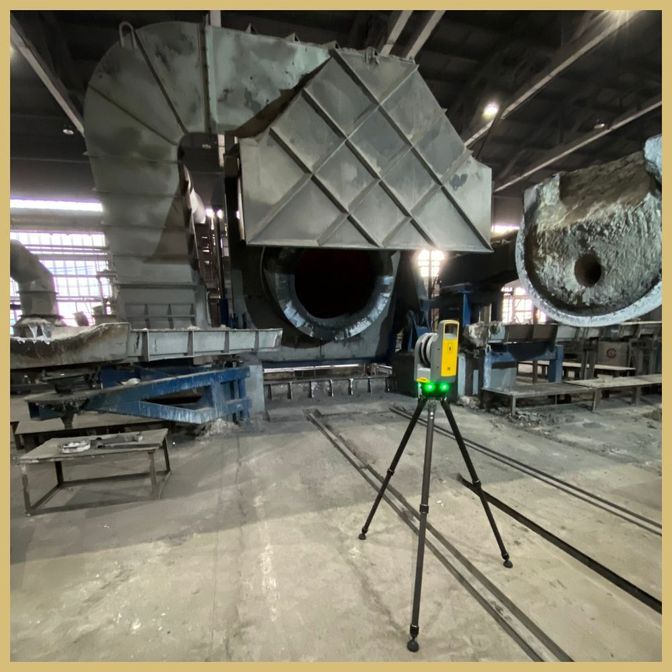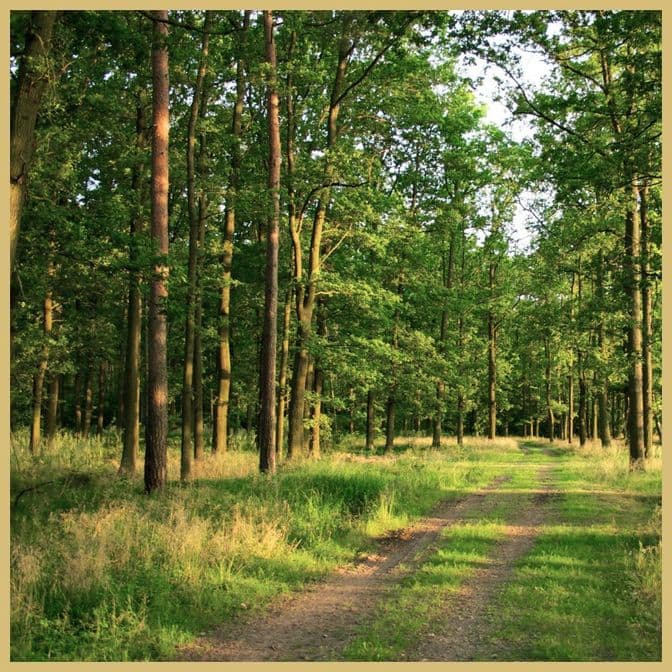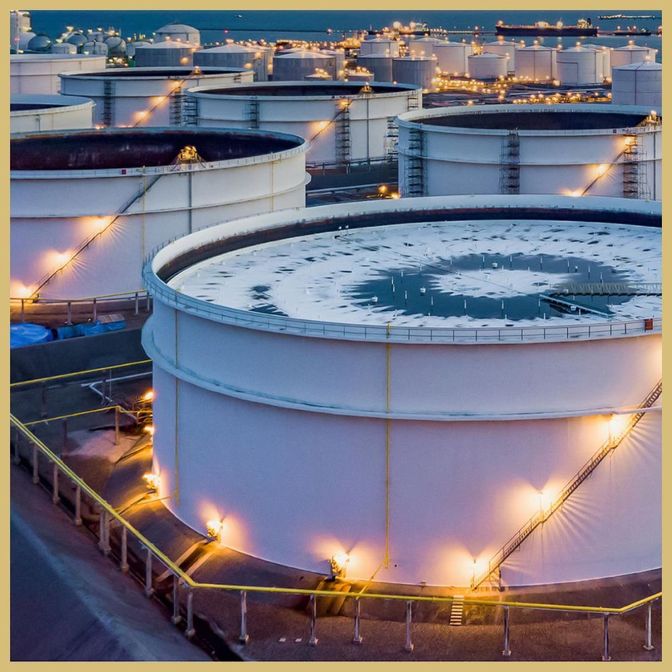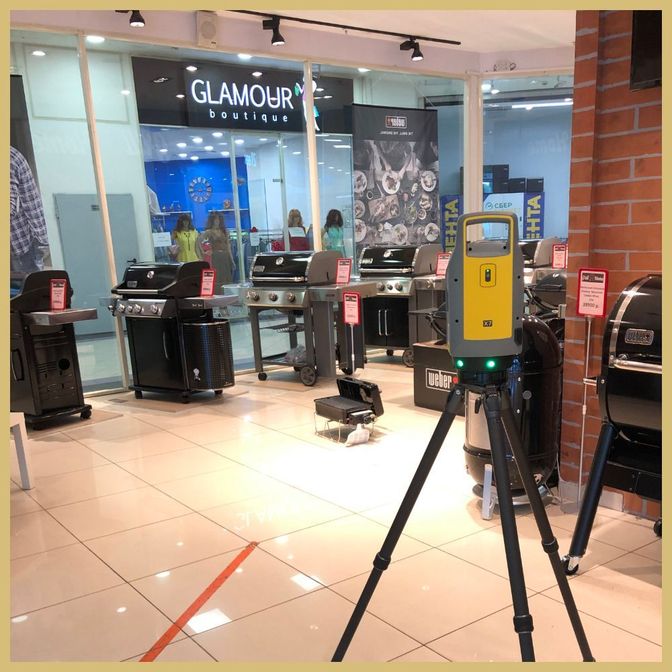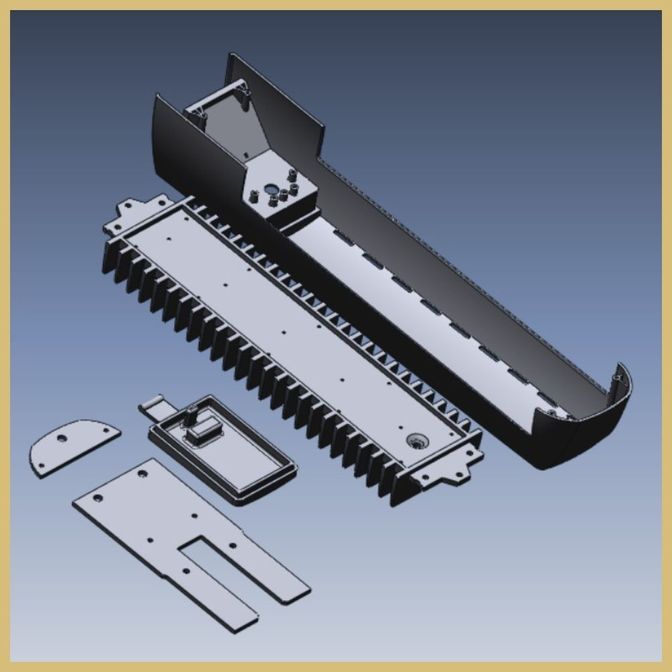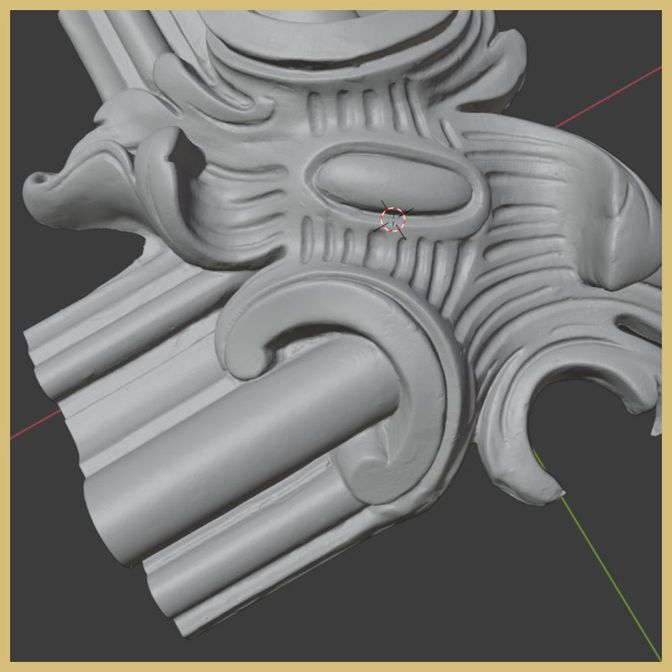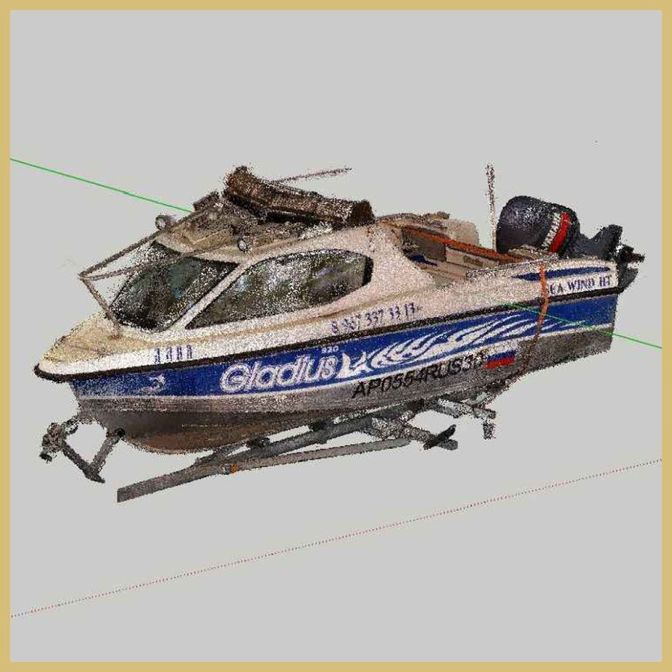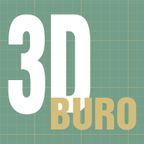Laser scanning
Laser 3D scanning is a modern technology that allows you to quickly and accurately make measurements for any purpose: construction, design, reconstruction, furnishing and much more. The result is a digital twin of the scanned space - a cloud of points, which you can use at any time when it is necessary, for example, to clarify a certain size without site visits or analyze the curvature of walls, floor, etc.
The cost of the service includes:
The cost of the service includes:
- site visit
- laser scanning
- registration and refinement of point clouds
- clearing the point cloud
- measurement plan in AutoCAD or ArchiCAD
- a set of blueprints in PDF
- cloud storage space for placing blueprints and point clouds for 2 months
- laser scanning
- registration and refinement of point clouds
- clearing the point cloud
- measurement plan in AutoCAD or ArchiCAD
- a set of blueprints in PDF
- cloud storage space for placing blueprints and point clouds for 2 months
